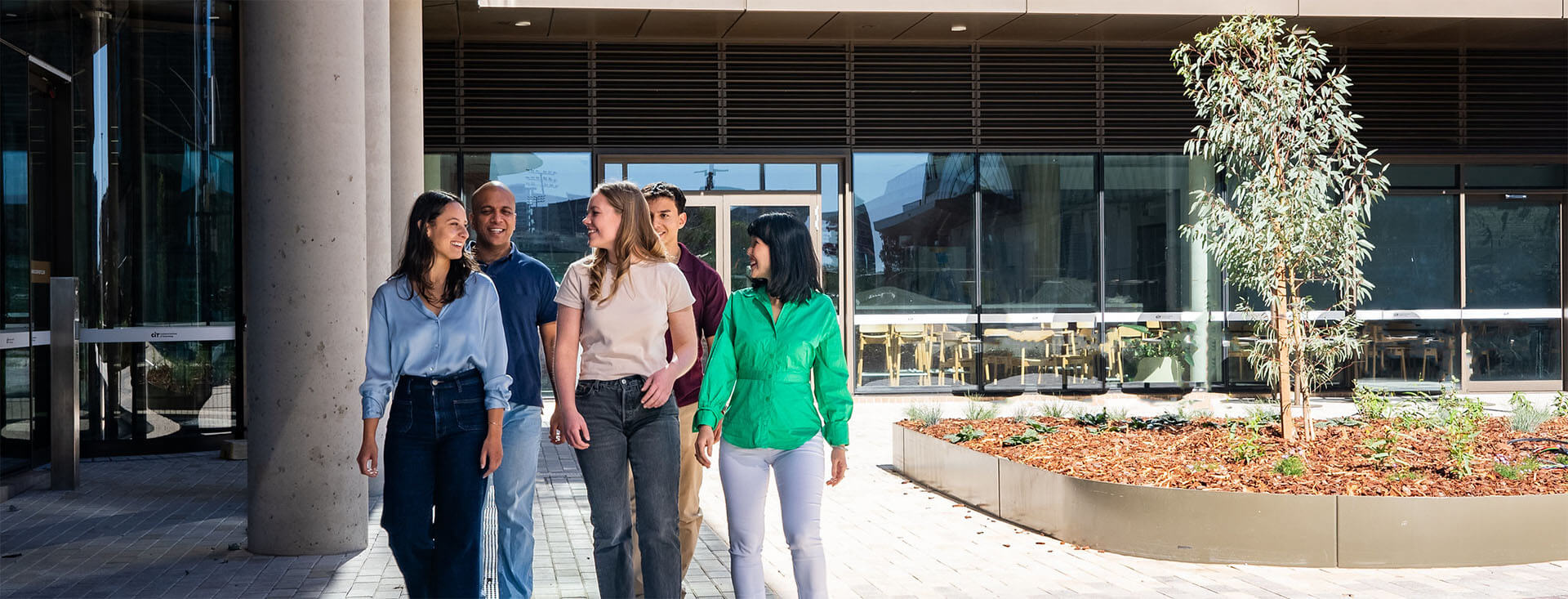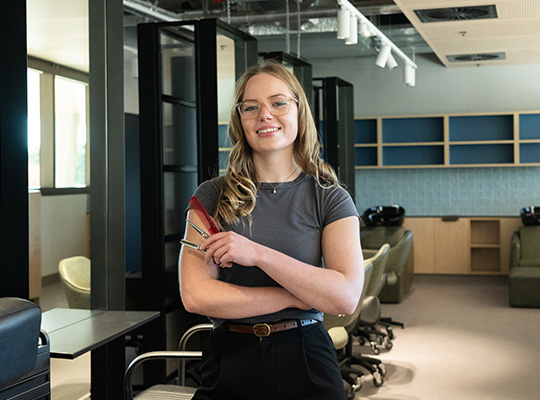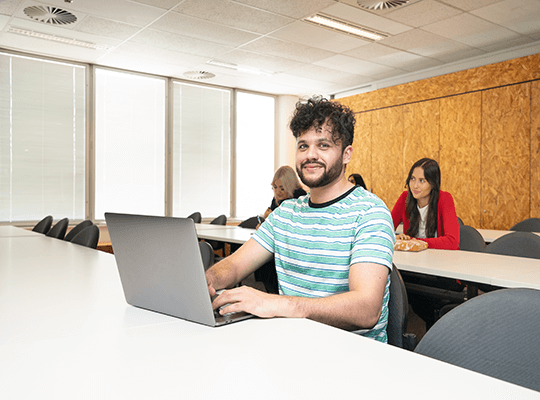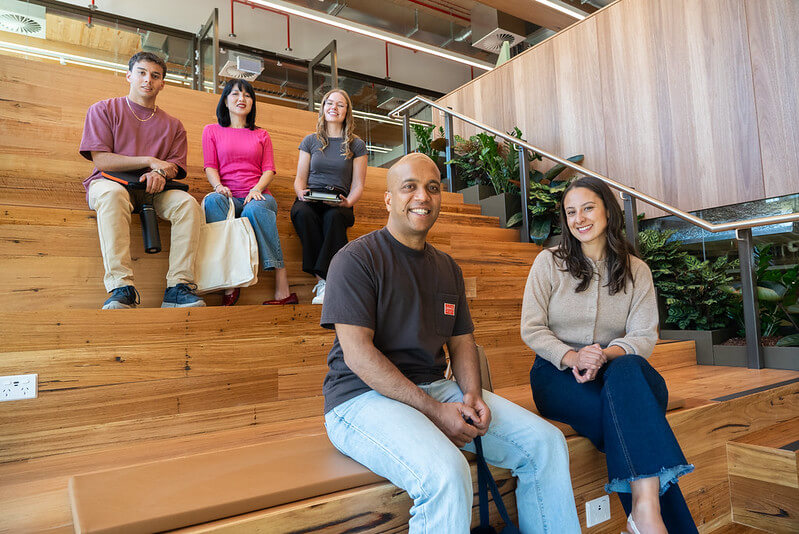New campus,
new opportunities
The new flagship CIT Woden campus opened on Monday 21 July 2025.
Whether you are continuing your studies or commencing as a new student, CIT Woden offers a modern and dynamic learning environment, designed to support your learning.
Information to support the transition of current and future students to Woden is provided below, including Frequently asked questions (FAQs) (last updated on 10 November 2025).
CIT Woden location and campus facilities
CIT Woden is located at 36 Bradley St, Phillip ACT, within the heart of the Woden Town Centre, offering easy access to retail and public transport hubs.
CIT has introduced a new wayfinding app (BindiMaps) to help students and staff find their way around the new Woden campus. You can access BindiMaps using your web browser or by downloading the app to your device. Students can also access it directly through their digital timetable.
At CIT Woden, you will find:
- specialist learning environments
- a dedicated 24-hour study space with access to computers
- state-of-the-art IT, cyber training and digital learning spaces
- collaborative study spaces, common areas and green space
- CIT student and support services, including counselling
- CIT library and printing services
- end-of-trip facilities, including changerooms, lockers secure bicycle and e-scooter parking
- a CIT produce store, restaurant and bar
- a CIT hairdressing and beauty salon
- a CIT Student Association (CITSA) Bookshop
- maker spaces, incubator hubs and innovation spaces for collaboration with industry and local businesses
- easy access to Westfield Woden and public transport.
If you’re having trouble accessing BindiMaps, you can download the CIT Woden campus map (PDF).
Parking
There are several carparking options near CIT Woden. The Westfield Woden Neptune Carpark is the closest.
Accessible parking spaces are located on Bradley Street (adjacent to the Youth Foyer), and at 47 Matilda Street, Phillip.
Westfield Woden offers up to two hours free parking once per day. Discounted parking is also available for CIT students and staff for longer stays, at a rate of $7 per entry. To access discounted student parking, download the Westfield app, visit the Westfield Woden Concierge, and present your CIT Student ID along with your car registration details. For more information, refer to the Frequently Asked Questions (FAQs) below.
Other nearby car park locations include:
- Matilda Street (ACT Government)
- Easty Street (ACT Government)
- Callum Street (Westfield)
- Worgan Street (Sky Park)
- Woden Green Car Park (Wilsons)
You can use Parkopedia or Google Maps to find other parking locations in the Woden area. Park and ride options are also available.












